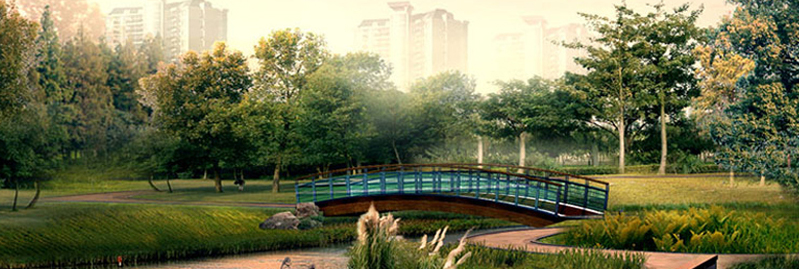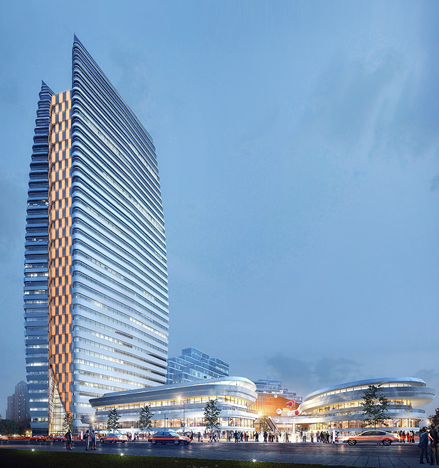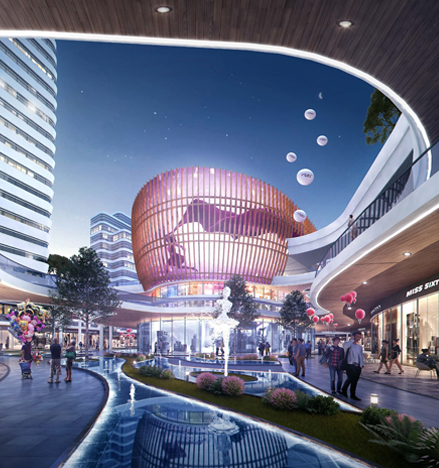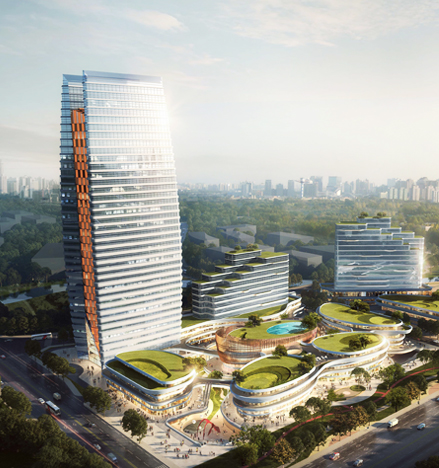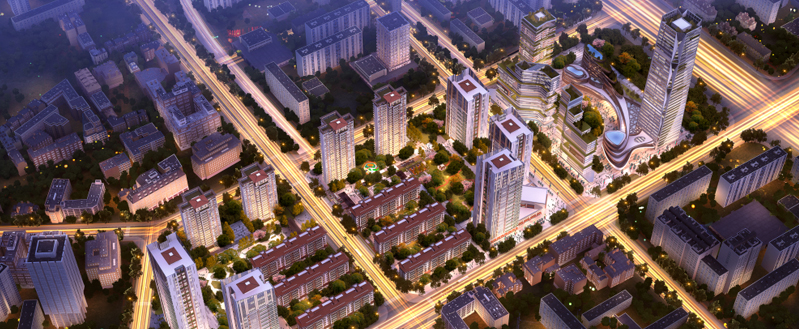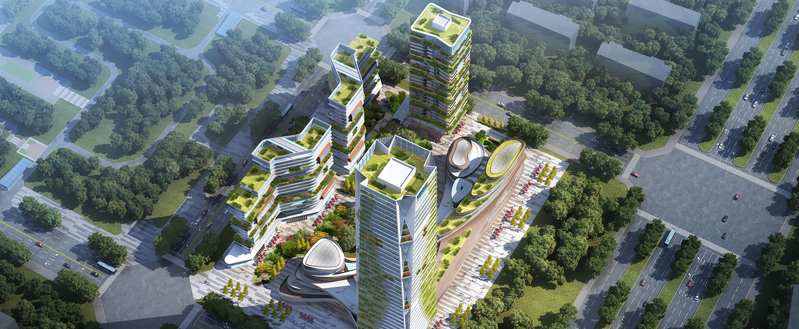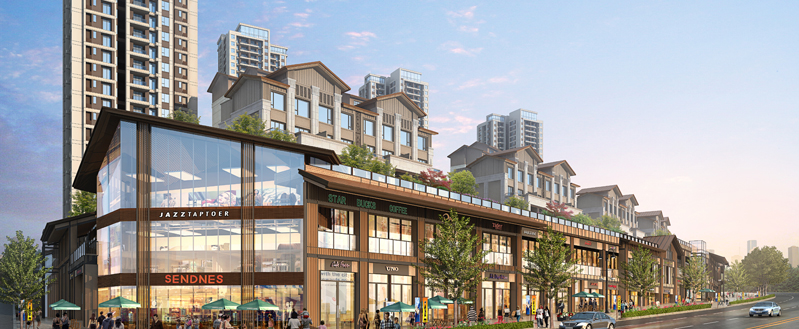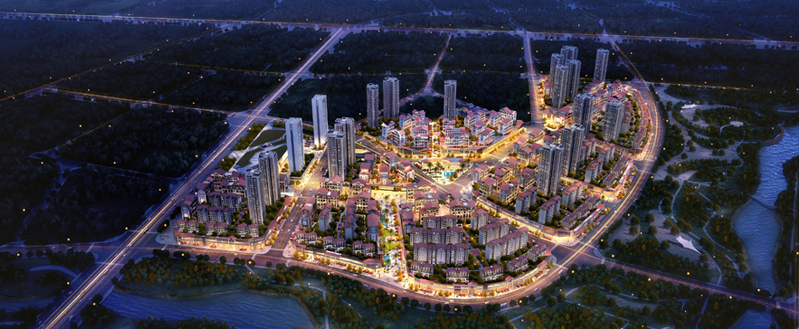As a strategic business unit in charge of Group's program construction and operation, YUANZON Land has promptly expanded its businesses in the fields of residence development, commercial property, city renewal, property service, etc. by working with leading domestic development and operation enterprises. YUANZON Land persists in the principle of “construction+operation” synchronization, actively expands its business development model, promotes business transformation, realizes resource integration, develops new value growth areas, complements YUANZON Industrial Complex, and drives the Group's businesses to be bigger and stronger.
Lohas Commnue
The Lohas Commnue program next to entrance of Guandonglu Subway Station along Line 6/Line 11, which covers an area of 20,233m2, is a new smart social courtyard developed by the Group and Dongshi Land for youths which integrates both apartment and characteristic commerce in Zhonghe-Xinchuan area in south Chengdu.
The program consists of apartment, floor business in indoor and outdoor streets as well as independent business in Building 1, and is next to entrance of Guandonglu Subway Station along Line 6/11 (under construction), south side of which is adjacent to Hi-tech branch of Sichuan Provincial People's Hospital (under planning). Its LOFT apartment is a 20-storey high-rise building with storey height of 4.9m, and main area ranges from 30m2-45m2; SOHO apartment is a 27-storey high-rise building with storey height of 3.3m, and main areas are 37m2 and 46m2; business consists of floor business in indoor and outdoor streets as well as independent business on 3F in Building 1. YUANZON Land plans create distinctive scenes of Chengdu's city life, and build a MIX featured commercial district for Lohas Commune.
YUANZON Plaza
The Group has been striving to build a kind of efficient, vigorous and sustainable future living territory all the time. YUANZON Plaza develops the complex program of urban commercial property in the by following TOD mode (transit-oriented development) which is most popular among cities all over the world nowadays.
China's rail transit and urban complex construction have evolved into a vital trend of current urban construction and development. As increasing importance is attached to TOD mode (transit-oriented development) which takes traffic hub as a carrier, commercial property will step into the stage of intensive innovation-driven development to create centralized, efficient and convenient city life by building community business center and integrating subway, high-speed rail, public transit, etc.
The program intends to introduce several characteristic brands and develop its unique brand competitive edge based upon the core TOD concepts including humanistic public space, optimal pedestrian system, rich transportation streamlines and family experiential commerce. Furthermore, the program will introduce innovation concept brands such as Internet thinking and new retail, lead innovative development of traditional brands, create concept upgrading stores, highlight cross-border feature, and intensify interactive experience. Moreover, the program seeks multiple scenes and business types involving commerce, office and sports park, intends to create a multidimensional trip mode which can select the optimal trip mode according to radius, so as to build an kind of unprecedented superb living place.
YUANZON Tahiti
YUANZON Tahiti program, seated in the south of Tianfu New Area and covers an area of 108,000m2, is expected to be developed into a high-quality green community. It intends to create a “land in garden” by applying principle of sustainable development to infrastructures characterized by afforestation and beautification, traffic mode and building standards. Furthermore, the program highlights green ecological scene complemented by humanized, living and interesting recreational facilities, stresses full integration of building and environment, places the concept of central garden, makes use of vertical topographical changes, and combines toe walls, gallery frames, platforms, plants and other landscape to create a comfortable, peaceful and beautiful modern green community.
With overall floorage of 340,290m2, the program is supposed to have products including: 8-storey lift-supplied foreign-style house, 2-lift 6-household high-rise residence, 150m super high-rise grade-A office building, five-star boutique hotel and 4.9m LOFT high-end service apartment and commerce.
YUANZON Rundafeng Binjiang Community
The program in Tianfu New Area is sited where south section of Tianfu Avenue intersects with express road around Tianfu New Area. In the context of Chengdu's southward development, Binjiang Community, jointly developed by YUANZON Group and Binjiang Real Estate, is devoted to being the supreme living center in south Tianfu as an one-stop quality life settlement covering an area of million square meters in south Tianfu. The state-level Tianfu New Area will witness Chengdu's evolvement from “new first-tier” to “world-class” city. Besides, the program will be a “Chengdu model” for the world to build “world-class garden city”, allowing for the unique ecological background, rich cultural deposits and national strategic prospect endowed to Tianfu New Area.
The program covers an area of 400,000m2, and the whole parcel spreads along waterfront line in Chaisang River bend area and enjoys the best river view resource of Chaisang River. Overall plot ratio of the parcel is merely 2.29. The program will be completed in 6 phases to contain nearly 5,500 households in multiple clusters. Phase 5 of the program is a large commercial complex while others are residences and commercial streets. Phase 1 covers an area of 66,667m2, and consists of 7 high-rise buildings, 12 western-style houses, 7 villas and new Chinese style business streets which spreads along the 1000m long river view line of Chaisang river and enjoys the exclusive 1000m long river sight view.

